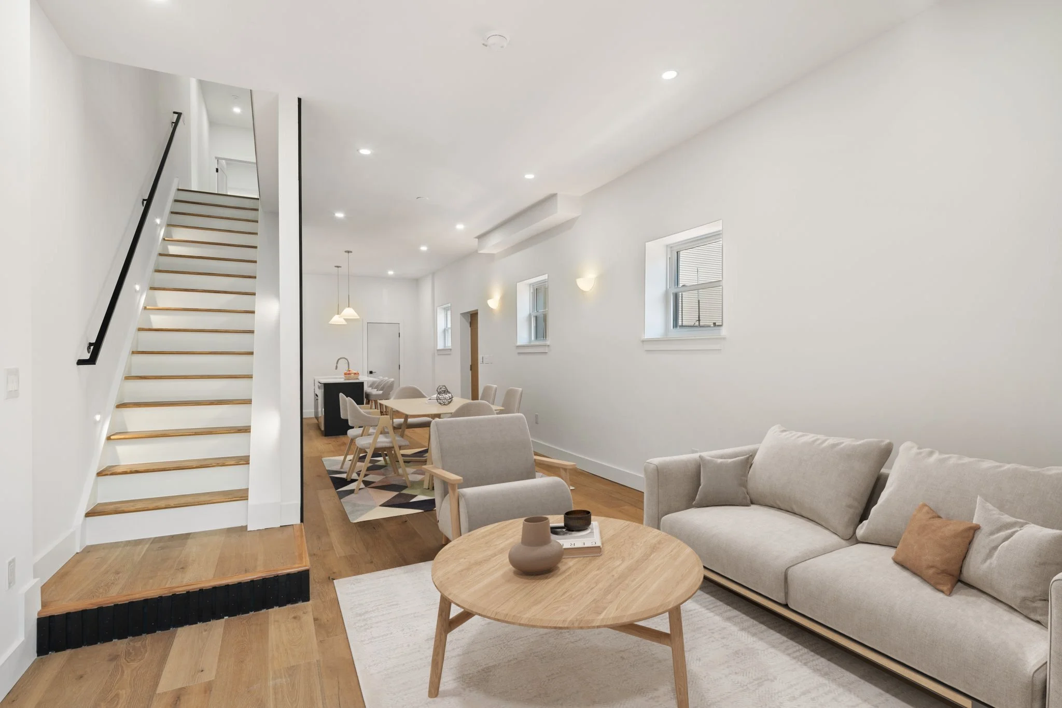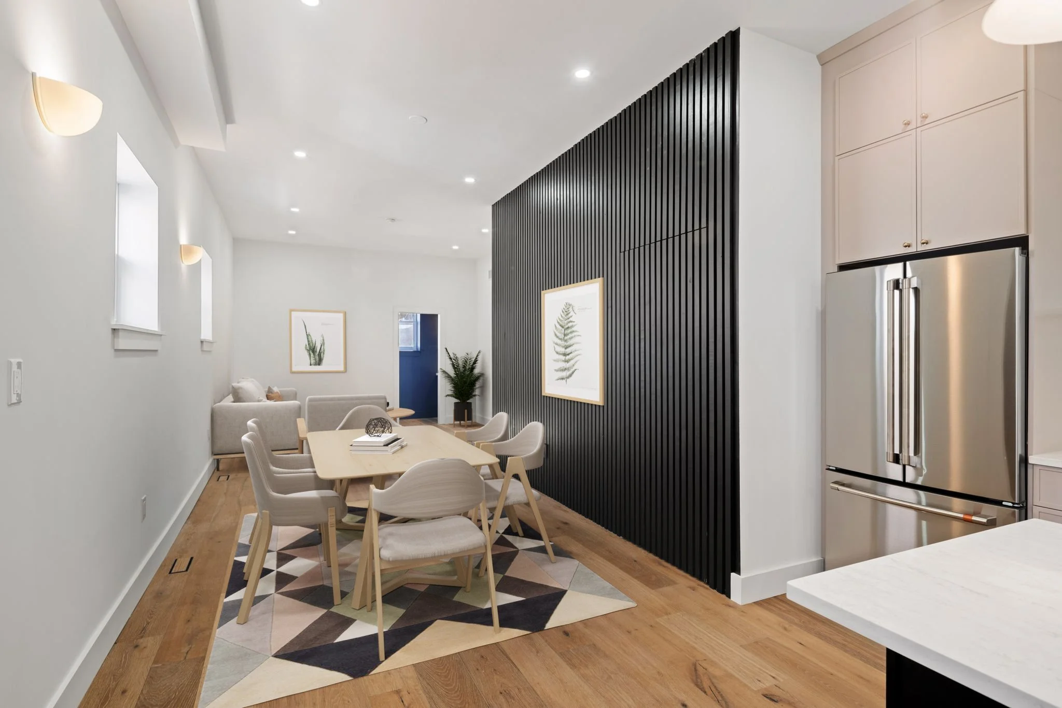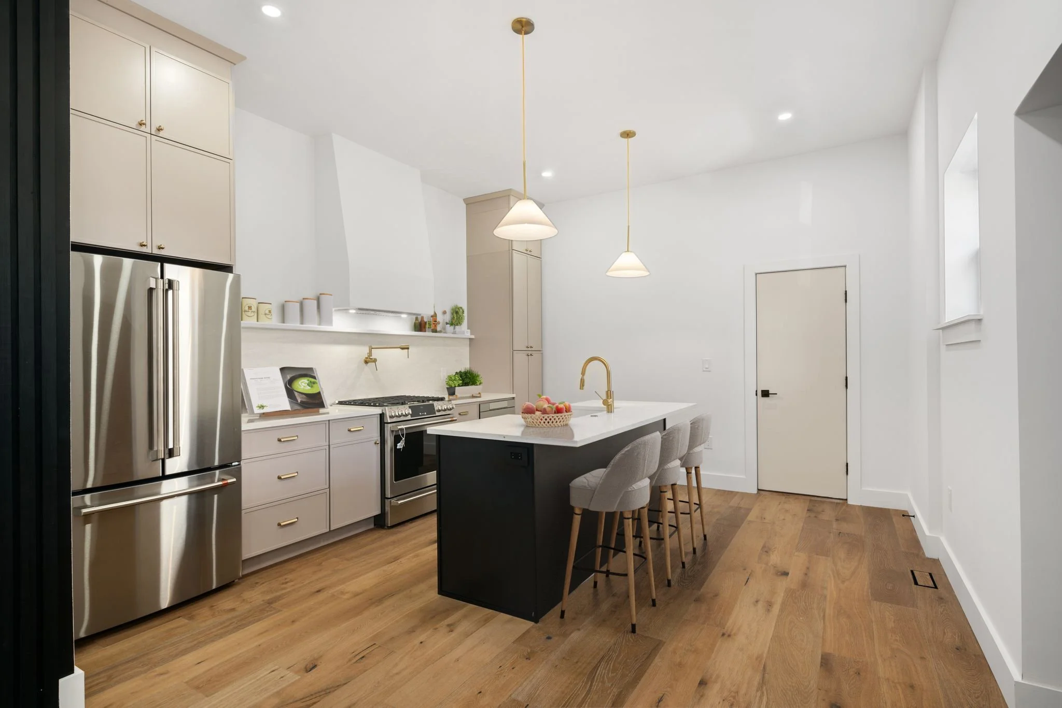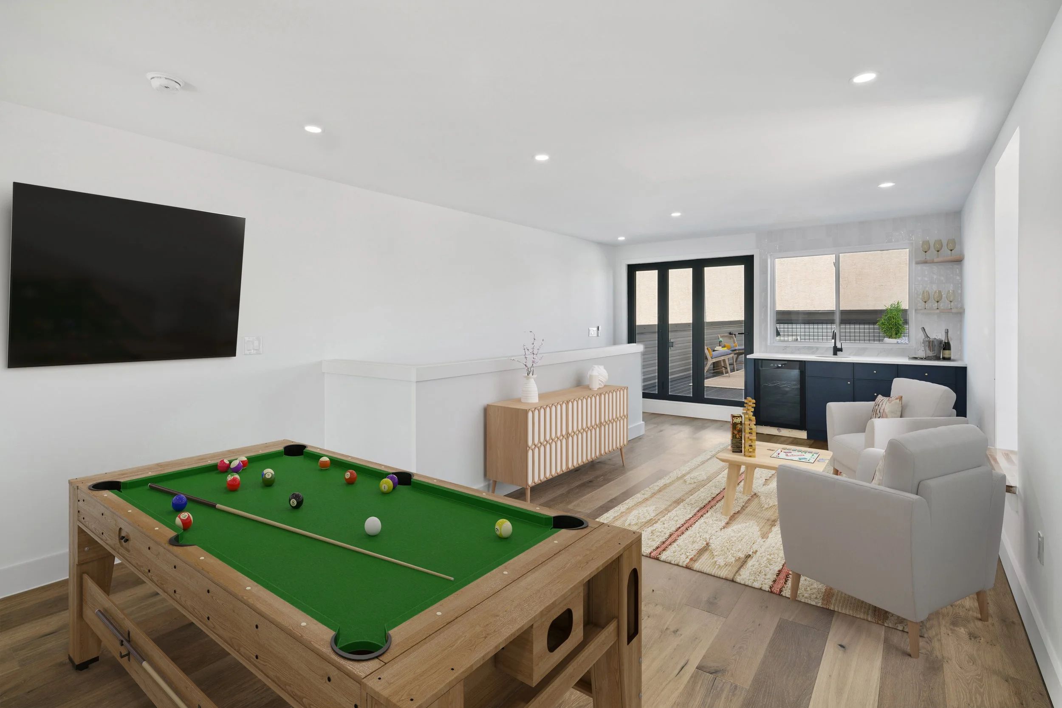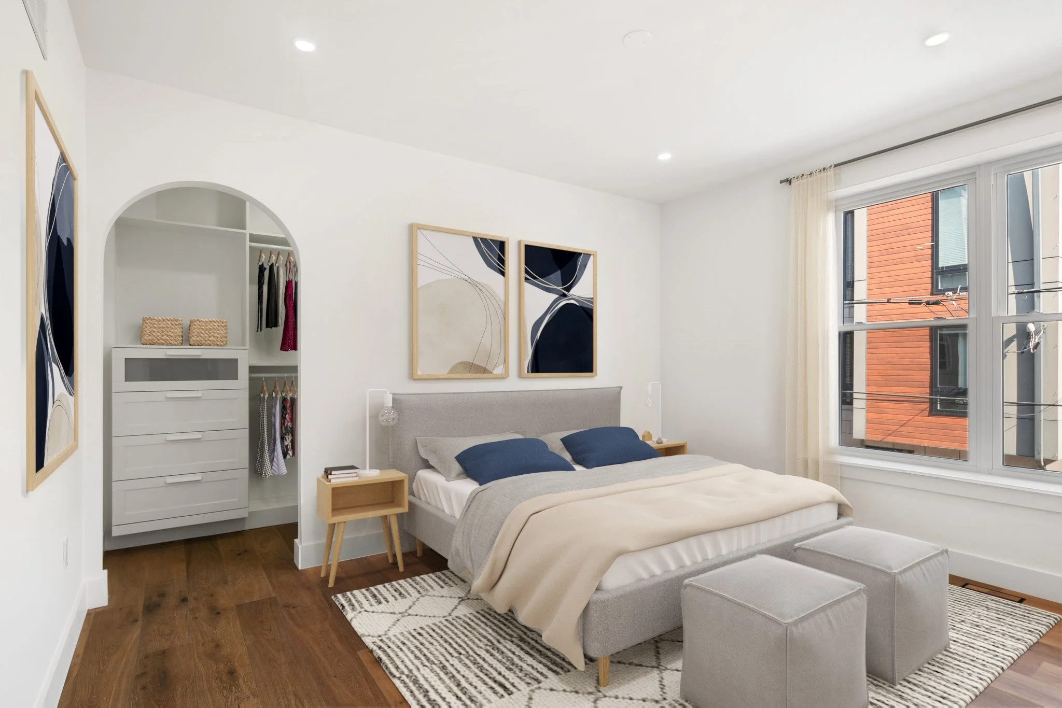Breaking Down Construction Costs:
What It Really Costs to Add a 3rd Story & Fully Renovate—
The response to our deal analysis for 1414 S 19th St was overwhelming, so we’re taking it one step further with a full breakdown of construction costs. For those curious about what goes into transforming a dilapidated old 2-story duplex into a luxury 3-story single-family home in Philadelphia, this post is for you!
Project Overview
Let’s start with the basics:
Property Type: 2-story duplex converted into a 3-story single-family home
Final Size: Just over 3,000 finished square feet
Features: 1.5-car garage, oversized exterior deck, luxury finishes
Timeline: 6 months
This was an in-house development project, so while we certainly prioritized high-quality finishes, we were very budget conscious.
The Final Construction Costs
Here’s the number you’ve been waiting for: $345,491.08.
This total reflects hard construction costs only—no developer fees to ourselves. At 3,200 square feet, the cost came out to approximately $108/sqft.
While every project varies, this breakdown provides a solid reference for a similar third-story addition on a corner row home in Philadelphia.
Key Cost Factors
Several factors helped/hurt the cost per square foot . . .
HELPED: The larger size of the house reduced the average $/sqft.
HURT: Being a corner property added costs for both structural and regulatory reasons.
I’m not going to input our full 256 line spreadsheet detailing every cost, BUT I will point out some that I thought you may find interesting!
Line-by-Line Breakdown
Here are some highlights from our cost breakdown that may surprise you:
Demo & Routine Clean Out: $10,350
Initial demo: $5,600
Routine clean-outs: $4,750 (often underestimated!)
Foundation & Exterior Masonry: $36,500
New footings and basement slab: $15,500
Exterior masonry (steps, concrete flatwork, dryvit façade): $21,000
Framing (Materials & Labor): $44,872.05
Labor: $15,400
Materials: $29,472.05
Roofing & Siding: $33,328
TPO roof and Trex decking: $10,350
Composite slate-look shingles and siding: $22,978 (corner properties = more surface area)
Mechanical, Electrical, Plumbing (MEPs): $51,750.05
Plumbing: $17,600.05
HVAC (dual-zone system): $17,650
Electrical (including custom lighting features): $16,500
Cabinets & Counters: $23,229.05
Cabinets: $15,804.05
Counters: $7,425
Tile & Hardwoods: $21,549.92
Tile materials/labor: $10,998.64
Hardwood materials/labor: $10,551.28
What This Means for Future Projects
Every renovation has its own challenges, but the process stays pretty consistent. A project of this size takes careful budgeting, planning, and execution to get it right.
From breaking ground to final clean-up, we wrapped this one up in just six months—thanks to the streamlined systems we’ve developed at Axe Builders.
Thinking About a Similar Build?
If you're considering a project like this in Philadelphia, let’s talk! Contact us today to get started.



